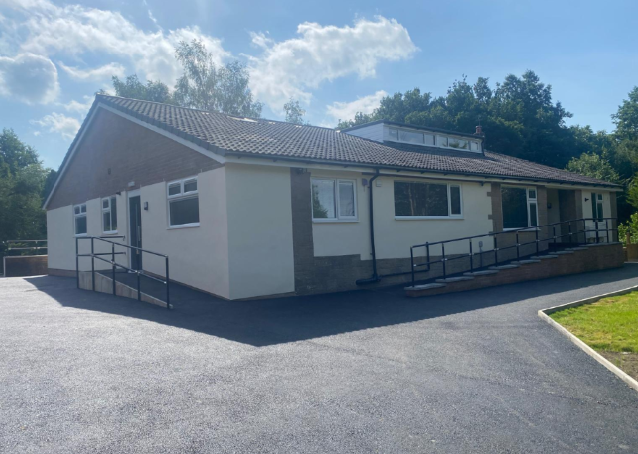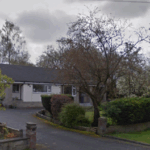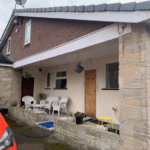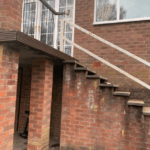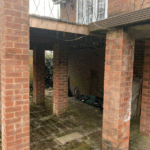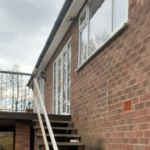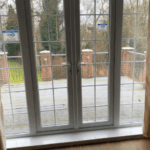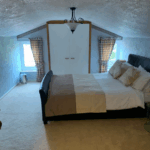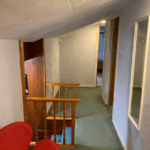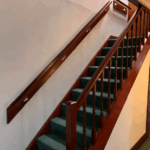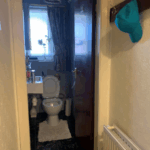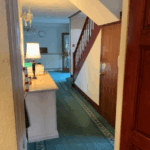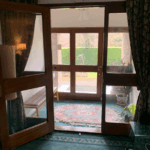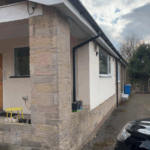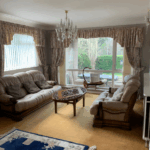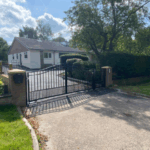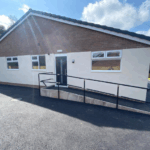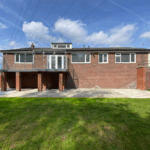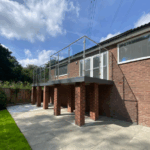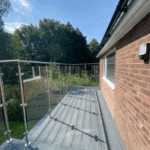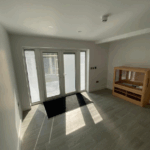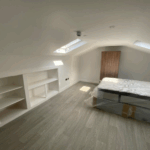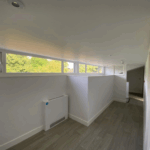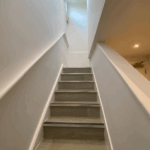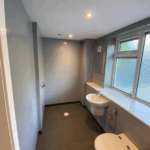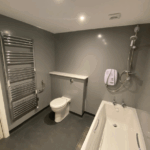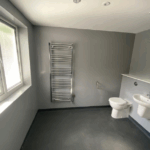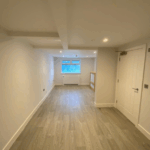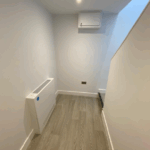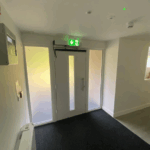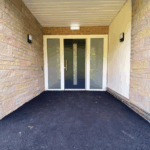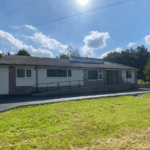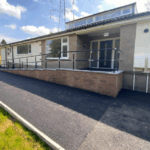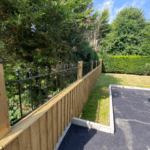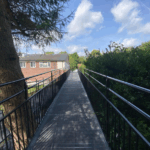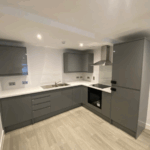Granary Lane
The scheme at 37 Granary Lane, Worsley, Salford transformed an unoccupied bungalow into four high quality supported living units and a staff office. The project aimed to provide safe, inclusive, and modern homes designed to support independent living while integrating seamlessly within the local community.
Located in a residential area with strong transport links and local amenities, the property’s position supports social inclusion and accessibility for residents, making it an ideal site for supported housing.
Duration
Commencement: 8th May 2023 Completion 16th July 2024
The project was delivered to programme despite challenges, thanks to proactive planning and collaborative stakeholder engagement.
Key Improvements Included
- Full internal and external renovation of an existing bungalow.
- Structural alterations and a two-storey side extension, plus new dormer and Velux windows.
- Installation of five kitchens, four individual gas central heating systems, and five complete electrical rewires.
- New bathrooms and wet rooms with appropriate ventilation.
- Fire alarm system and FD30 fire doors throughout for safety compliance.
- External improvements including new tarmac driveway, access ramps to multiple elevations, powered access gates, fencing, and landscaped pathways.
- New utilities and drainage systems to future-proof the property.
- High-quality finishes including plastering, painting, anti-slip flooring, balconies, and decorative works.
Challenges
Multiple stakeholders: Balancing varied requirements was complex. We implemented collaborative workshops and clear communication channels to ensure all needs were addressed and consensus achieved.
Design changes: From adapting bathrooms to piling foundations, the scope evolved significantly. We mobilised specialist subcontractors quickly, avoiding disruption to the programme and safeguarding quality.
Asbestos discoveries: Unexpected asbestos was uncovered despite prior surveys. A licensed removal contractor was engaged swiftly, ensuring compliance, safety, and minimal impact on timescales.
Utility delays: Running new gas, water, and electrical supplies created programme risks. Our team mitigated this by pre-excavating trenches and installing ducting, reducing delays once utility providers mobilised.
Value Added
- Expert input on product selection for wet rooms and adaptations.
- Established relationships with trusted subcontractors for groundworks, asbestos, and access systems reduced unnecessary delays.
- Employment and training of four apprentices during the scheme, investing in local skills development.
- Clear and comprehensive handover process, including detailed O&M manuals, ensuring long term usability and support for staff.
Outcomes
- Creation of four supported living homes in a community setting, enhancing independence for residents.
- Fully accessible units with wet rooms, adapted kitchens, powered ramps, and secure access.
- Safe and dignified environments designed with input from multiple stakeholders to meet a wide range of needs.
- Sustainable, modern construction reducing long-term maintenance costs for housing associations and local authorities.
- Inclusive integration into the wider community through location and thoughtful design.
The transformation of 37 Granary Lane has delivered a safe, accessible, and energy efficient living environment that directly enhances quality of life. The scheme supports independent living while ensuring the highest standards of safety and compliance, positively impacting both residents and the wider Worsley community.
Total Project Cost: £710,000
